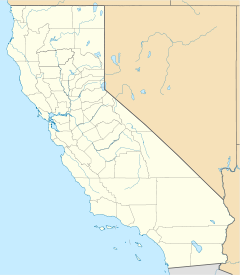Здание Океанического Центра
В этой статье есть несколько проблем. Помогите улучшить ее или обсудите эти проблемы на странице обсуждения . ( Узнайте, как и когда удалять эти сообщения )
|
| Здание Океанического Центра | |
|---|---|
 | |
| Общая информация | |
| Расположение | 110 W. Ocean Blvd., Лонг-Бич, Калифорния |
| Координаты | 33°45′59.15″с.ш. 118°11′33.36″з.д. / 33.7664306°с.ш. 118.1926000°з.д. / 33.7664306; -118.1926000 |
| Завершенный | 1929 |
| Высота | 197 футов (60 м) |
| Технические подробности | |
| Количество этажей | 14 |
| Проектирование и строительство | |
| Архитектор(ы) | Дизайн Meyer & Holler от Рэймонда М. Кеннеди |
| Веб-сайт | |
| https://www.oceancenterapartments.com/ | |
Здание Ocean Center — 14-этажное жилое здание высотой 197 футов в центре города Лонг-Бич, Калифорния . Оно было построено в 1929 году по проекту Рэймонда М. Кеннеди в архитектурной фирме Лос-Анджелеса Meyer & Holler . [1] [2] [3]
Описание и архитектура
.jpg/440px-Waterfront,_Long_Beach,_CA,_USA_-_panoramio_(116).jpg)
Первоначальная планировка здания Ocean Center Building имела два нижних этажа: вход над береговой линией на уровне обрыва, чтобы воспользоваться его адресом на 110 West Ocean Boulevard, и восточный вход у подножия склона Pine Avenue, обеспечивающий доступ к пляжу и размещающий зону развлечений Walk of a Thousand Lights of the Pike . В то время в здании размещались магазины, офисы и парковка. На уровне пляжа находилась торговая галерея (архитектура), аркада с замковым камнем, ресторан (позже преобразованный в пенни-аркаду ), огромный магазин мужской одежды (позже преобразованный в кабаре Hollywood on the Pike ), а также несколько небольших магазинов вверх по склону тротуара Pine St. [4] Над магазинами располагалась ежемесячная арендная парковка. Остальная часть здания была зарезервирована для торговых и офисных помещений. Офисное пространство над вестибюлем было разделено разной высотой крыши, что позволяло использовать открытое пространство балкона на крыше для выбора офисов, башен и башни. Линия крыши отличается при взгляде с востока или запада. Зубцы вдоль разной высоты крыши создают у наблюдателя впечатление, что здание является замком.
.jpg/440px-Beach_front,_from_the_Rainbow_Pier,_Long_Beach,_California_(64211).jpg)
Though originally built next to the shoreline, a number of geological and engineering changes have made it so today there is a long walk to seawater from the Ocean Center Building. When the Long Beach Harbor and breakwater were developed, and the Los Angeles River straightened and levied by the United States Army Corps of Engineers, the Pacific Ocean no longer swept the alluvial granite sand away and the deposits of sandy beach continued to widen. By the 1950s the sand of the beach had grown so wide that the space between the shoreline and the Ocean Center Building was paved as a parking lot and is now Seaside Way. Coastal landfill continued, the beach filled in, then Shoreline Drive and Shoreline Village were built upon the fill.
Ocean Center has made use of frontage which had originally been a boardwalk placed onto the sand easing access from Pine St. and the shore end of the Long Beach Pier to the bathhouse (1902), later named The Plunge. The low-tech boardwalk was originally known as The Pike, which later changed context to include the entire entertainment zone of rides, snack stands and midway games. The area has been featured in thousands of tourist photographs[5] and several television shows and motion pictures, such as It's a Mad, Mad, Mad, Mad World. The boardwalk was paved in concrete and illuminated by strings of lights hung across it from the roofs of its shops and games, then was renamed The Walk of 1000 lights. The Ocean Center Building arcade presented the first impression to many visitors as a grand gateway to fun.
The building is currently being converted from office space into residential units.[6] In 2017 the office building was purchased by Long Beach based Pacific6 with plans for conversion to residential units.[7]The project was started in 2019, and when finished it will have approximately 80 units with access to rooftop terraces, the ground floor along Ocean Blvd. and Pine Ave. will have space for restaurants and boutiques.[8]
See also
External links
- Ocean Center Apartments
References
- ^ Addison, Brian. "INSIDE PEEK: After $18M Acquisition, Investors to Turn Long Beach's Historic Ocean Center Building into Residences (with a Museum) • Longbeachize". lbpost.com.
- ^ "Municode Library". library.municode.com. City of Long Beach.
- ^ http://skyscraperpage.com/cities/?buildingID=2695 Ocean Center Building
- ^ http://www.longbeach.gov/TI/Media-Library/Documents/Historical-Points-of-Interest-GIS/OCEAN-CENTER-BUILDING/ Здание Океанического центра — город Лонг-Бич
- ^ http://americanart.si.edu/collections/search/artwork/?id=37528 Здание Ocean Center и Пайк, Лонг-Бич, Калифорния, из проекта документального исследования Лонг-Бич
- ^ "The Ocean Center Building – Pacific6 Enterprises". www.pacificsix.com . Архивировано из оригинала 2019-02-24.
- ^ "The Ocean Center Building – Pacific6 Enterprises". www.pacificsix.com . Архивировано из оригинала 2019-02-24.
- ^ "The Ocean Center Building – Pacific6 Enterprises". www.pacificsix.com . Архивировано из оригинала 2019-02-24.





